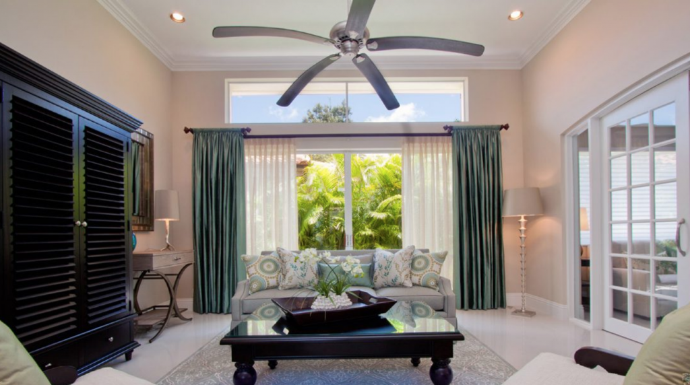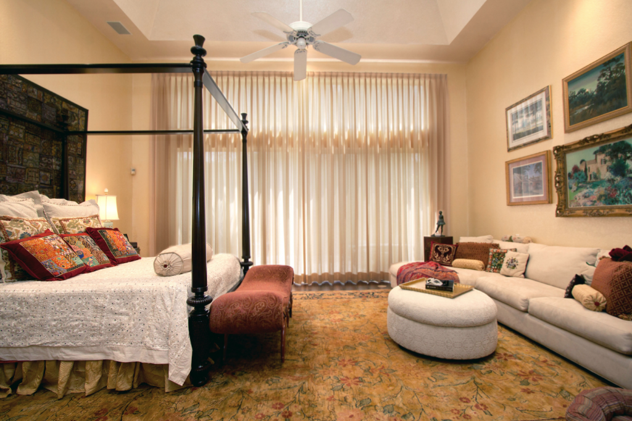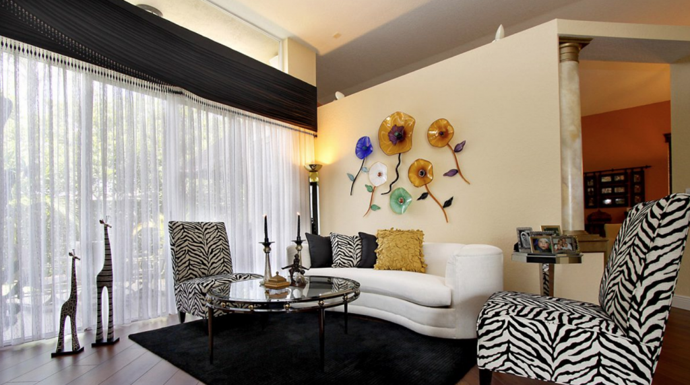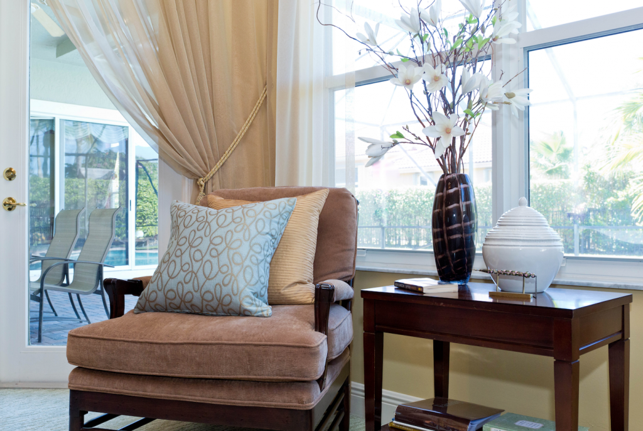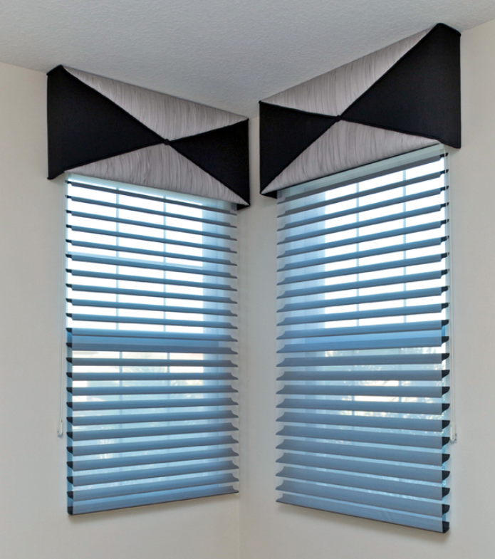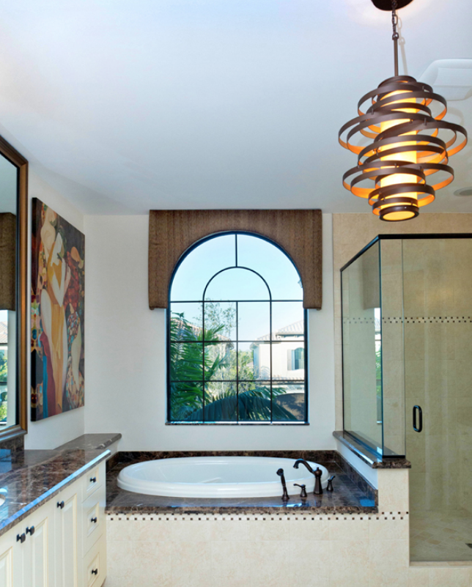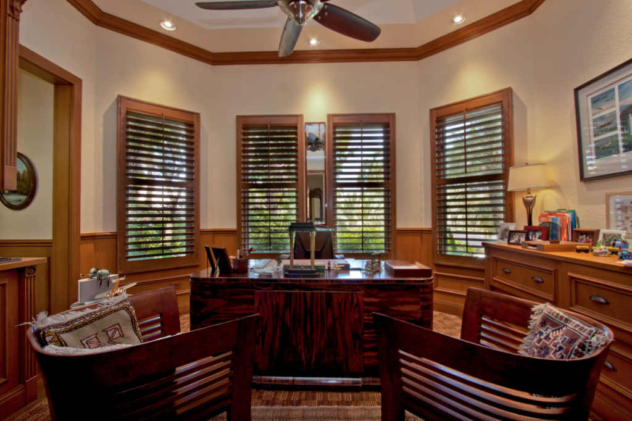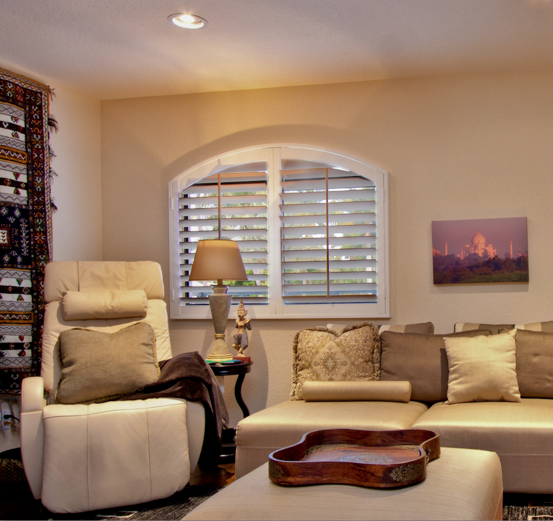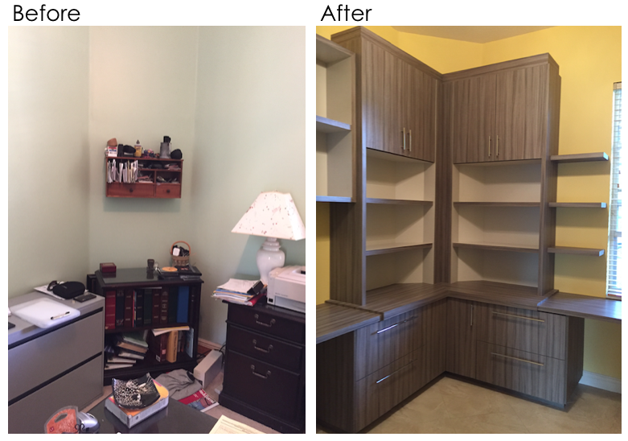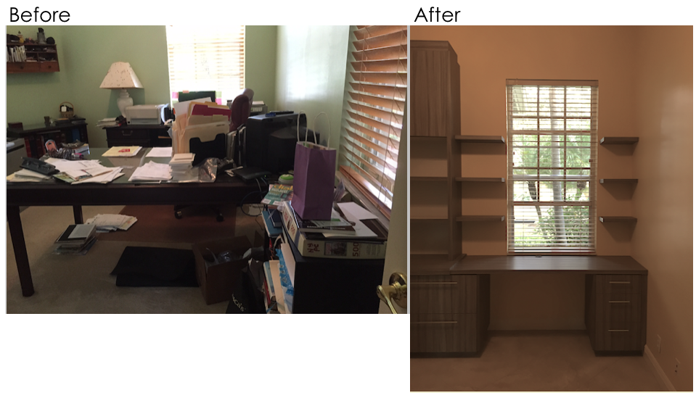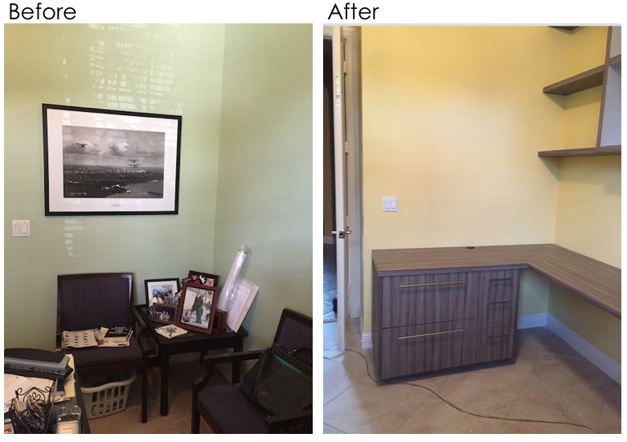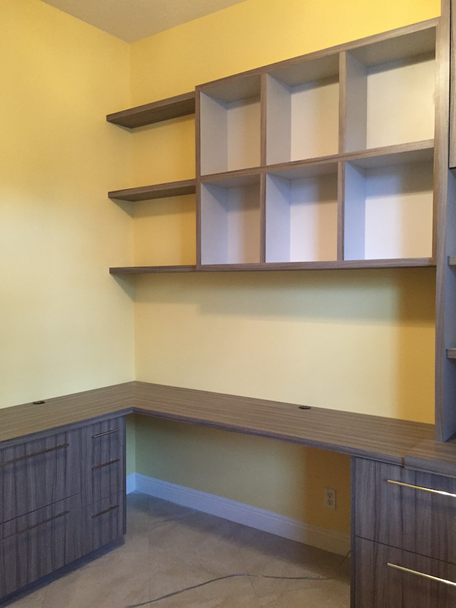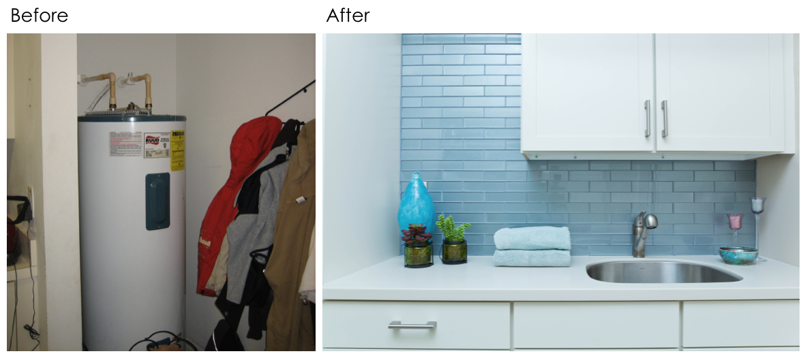Modern Ideas for Kitchen Design
You may have had a modern kitchen twenty years ago when you bought your home, but now it is dated. It is time for some modern ideas in kitchen design to heat things up in one of the busiest rooms of your home.
What features are important to you? If your kitchen is the family and friend gathering place, you may also want it roomy and open to facilitate inclusive entertaining.
Do you need more storage space, counter space, or both? If so, floor to ceiling cabinets and single level islands can provide what you need.
Your taste in color may have also changed. Perhaps you are tired of light colored kitchen cabinets and want to go darker. Or, maybe you want to take your dark kitchen cabinet design lighter.
You may not know what you want until you see a particular piece of granite, and that may change your kitchen design ideas. Choosing cabinet colors to augment colors in the granite can give your kitchen an exciting facelift.
Older kitchens often incorporated desks, bookshelves, and decorative shelving in their designs. With today’s exciting options for home offices, most people want to maximize their kitchen space.
You will see the incorporation of this space in the after photos of the new kitchen design.
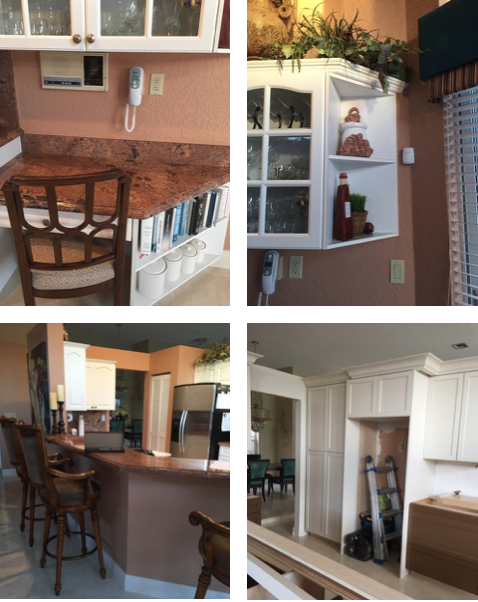
Adding Style and Flair to an Open Kitchen Design
The original builder’s kitchen design featured a smaller standard pantry with an ordinary slatted door next to the refrigerator. You will see this in the photo on the left. As you can see in the construction photo below right, we built an entirely new, larger cabinet for the pantry. To increase storage space, the kitchen cabinets now extend higher, up to the top of the walls.
The extra storage space in both the pantry and the kitchen cabinets was one of the requests of the client.
Molding at the top of the cabinets brings a sophisticated look to the kitchen design. As a result, the kitchen has a more finished and elegant feel.
In these next before and after kitchen pictures, you can see how the change in kitchen cabinet height impacts the design. You may also notice that the microwave is no longer hanging over the stove. Now, you will find it conveniently housed in a cabinet drawer. Sleek, modern cabinetry and door handles complement the new refrigerator. A stainless-steel chimney hood hangs over the stove.
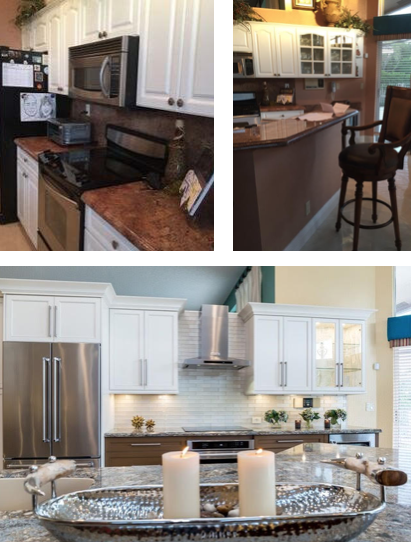
The Right Kitchen Design Will Breathe New Life into Your Home
The original builder’s kitchen featured a two-tier island separating the kitchen from the family room. With the beautiful piece of granite that we found for this counter, we changed to a single level kitchen island design to optimize counter space for entertaining. Although the kitchen did have the original cabinets, recently installed new porcelain tile throughout the home was a positive feature because we would be able to match the tile. Due to the flooring cut outs around the original cabinets, extra porcelain tiles were added and concrete used to fill and create an even surface for the new kitchen installation.
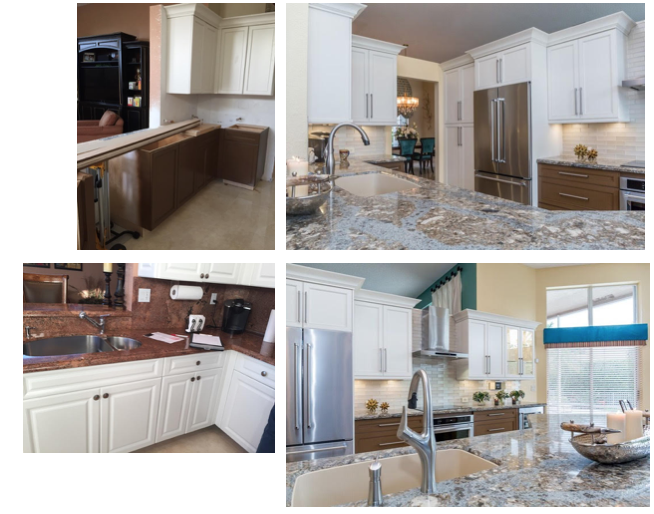
Perhaps the most unique feature for many people to notice is the two-color kitchen. We were able to pull both the light and dark colors from the granite and use them in the cabinetry. The result was stylish sophistication and a beautiful kitchen for the family to enjoy for many years to come.
To discover new kitchen design ideas, contact HK Interiors for a consultation. Our interior design services can help you revitalize your home. Call 954-401-8542 today for all your interior design needs.

