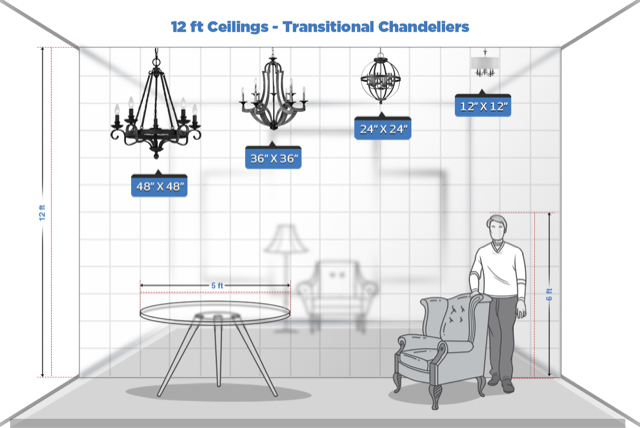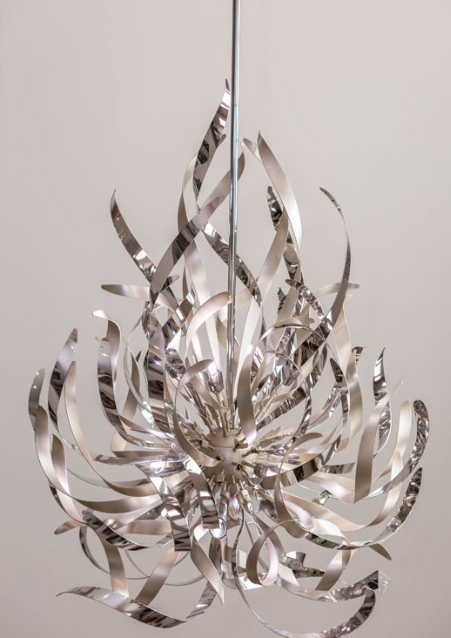Kitchen Design Tool: Creating the Before and After
Everyone dreams of having a modern kitchen; they just do not always know where to begin. You may stand there at your stove, counter, or sink, wishing things could be different. However, you have no idea where to begin. That is where the expertise of an interior designer can come in handy. Your designer will make use of a kitchen design tool – a form of blueprint design to customize your remodel.
If you have ever looked at floor plans of a home, you probably saw something like this:
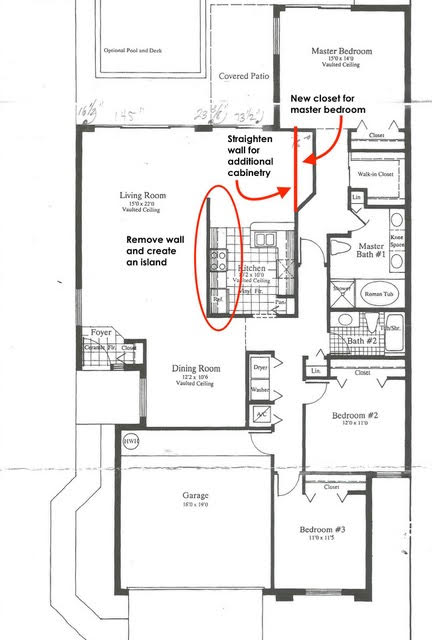
In the image above, you can see that the kitchen design is somewhat closed in, with a wall separating it from the living room and dining room areas. The kitchen is open only to a smaller eating area, with another walkway through to the dining room. You will see that we marked in red some of the changes that were to be made, including the removal of the wall to create an island and adding a straight wall to extend the kitchen cabinetry. An added benefit of remodeling the kitchen was a new closet in the master bedroom.
The kitchen photos below show the “before” dated look of the room, along with the wallpaper that was past its time. It was also time to get rid of the white cabinets and the black countertops. You can probably sense how easy it is for someone in the kitchen to feel closed off from everyone else, especially when entertaining.
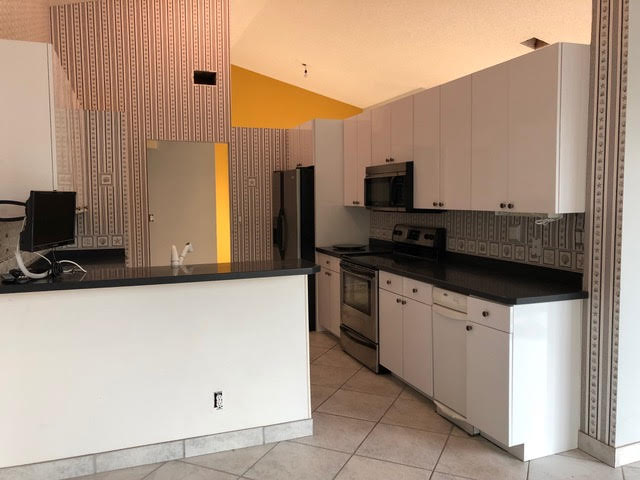
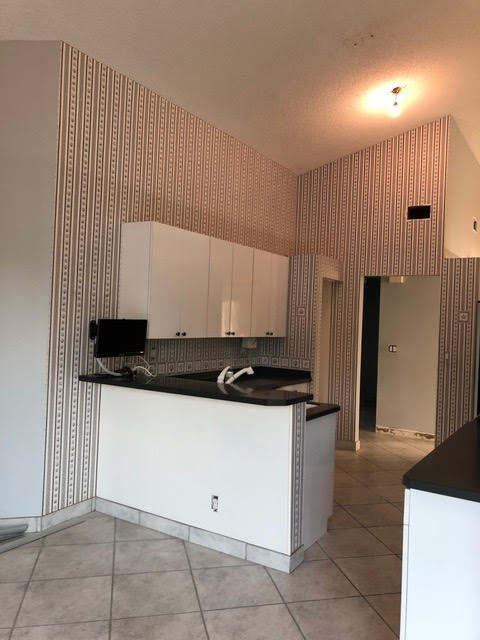
The Kitchen Design Tool: A Work in Progress
In the after version using our kitchen design tool, you can see how the new wall helps to extend the kitchen cabinet design across the room. The goal was to increase storage space while also eliminating the original awkward angles of the previous wall.
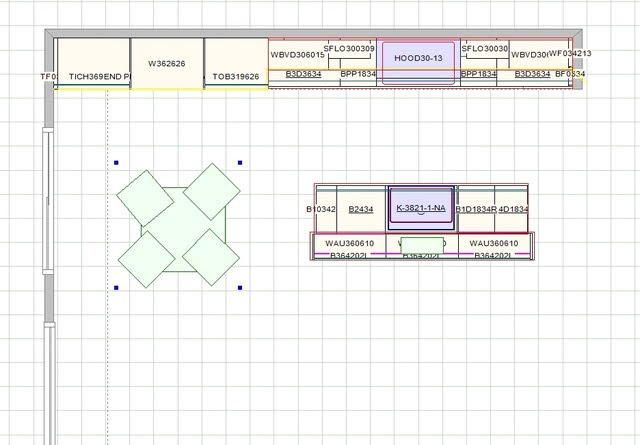
The now-open floorplan includes a new island, as well as still providing space for a casual table and chairs. Now, when company is over, no one has to feel left out when working in the remodeled kitchen. Images below show how the old white and black design have been replaced by shades of cream and taupe. The taller cabinets provide abundant storage, and lighted shelves offer additional brightness for the display of select items.
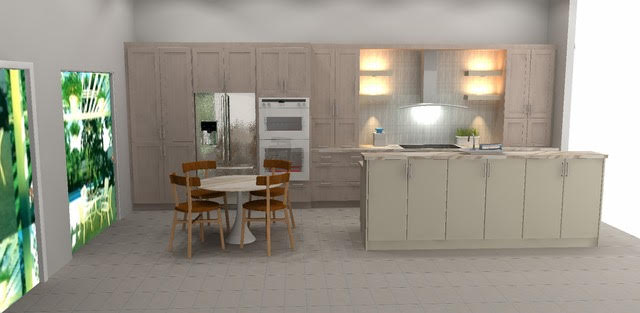
We utilized the kitchen design tool to create an island with higher cabinets. In the next picture from our kitchen design gallery, you can see how the top of the cabinet is higher than the top of the island.
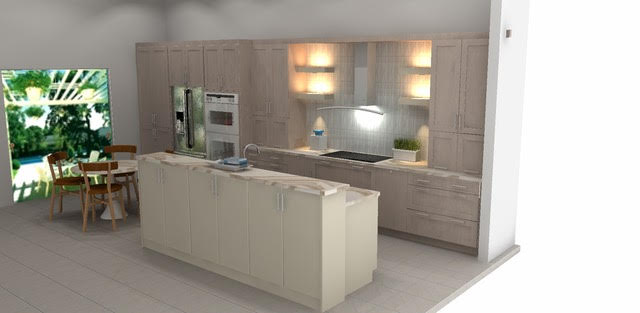
Aside from providing increased storage space, the higher cabinets also provide hidden space to camouflaging items on the counter.
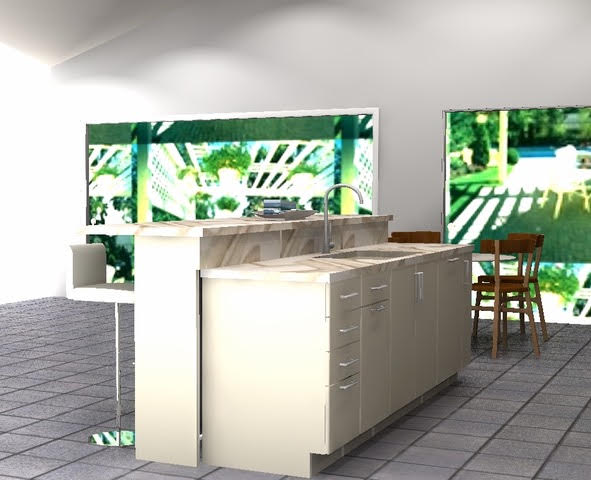
These kitchen design pictures are part of a current work in progress.
Kitchen Designs Photo Gallery
If you are new to our blog, you may not have seen some of our other kitchen design ideas from past remodels. Through the innovative use of the kitchen design tool, we have been able to create modern kitchens that brighten up the home. There are two primary reasons to remodel your kitchen:
- To enhance your enjoyment of your home
- To prepare it for better resale value
Of course, most people who start looking at kitchen images online do it because they want to remodel their kitchen for their own use. Perhaps there is a need for more storage, as in the photos above. Some people want to turn a closed-off kitchen into an open floorplan – again, as with the room featured here.
In the kitchen pictures below, you can see how dark the lighting in this kitchen was in the before photo. Next, you will notice that we added more recessed lighting as well as hanging pendants above the now straight island. You can see more of the before and after photos from this kitchen in our blog: Kitchen Design Ideas – Things to Consider Before Moving Forward.
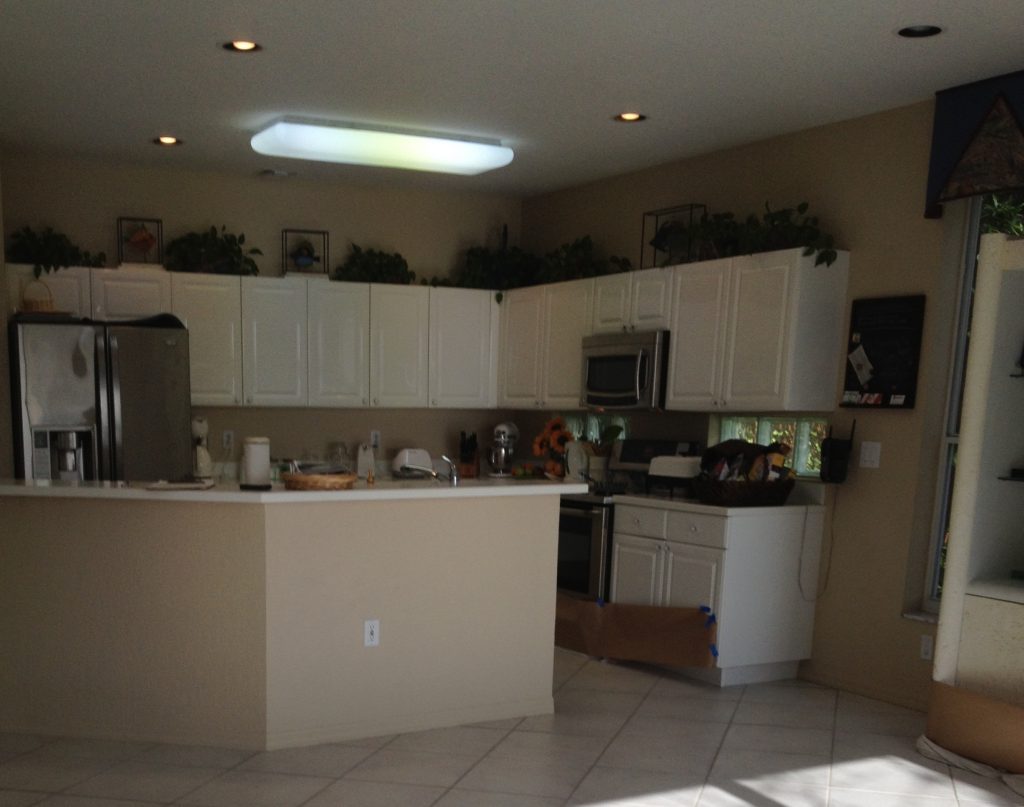
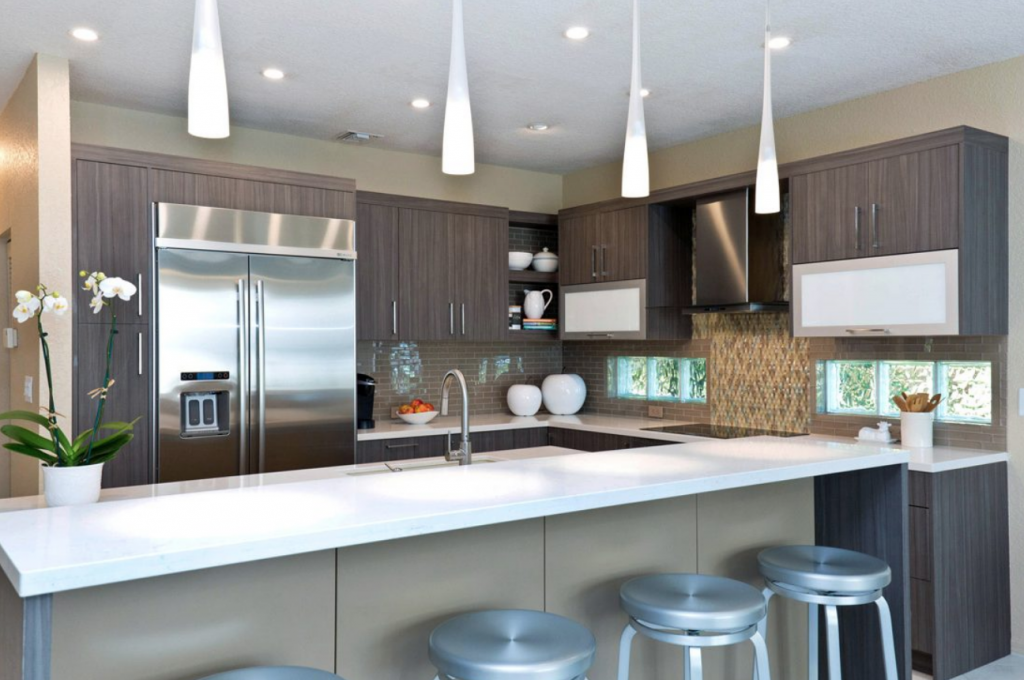
For additional ideas for kitchen design, you can also check out our blog: Modern Ideas for Kitchen Design – Options for Updating Your Kitchen.
Contact HK Interiors for help turning your kitchen into a culinary paradise. To discover how our interior design services can help you transform your home or office into the vision you desire, call 954-401-8542 today.

