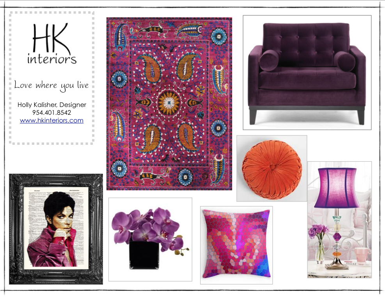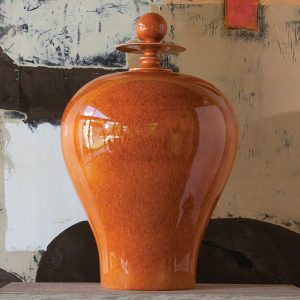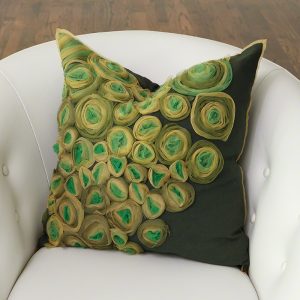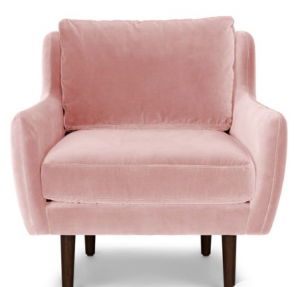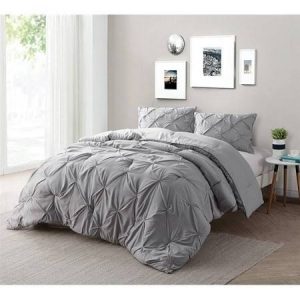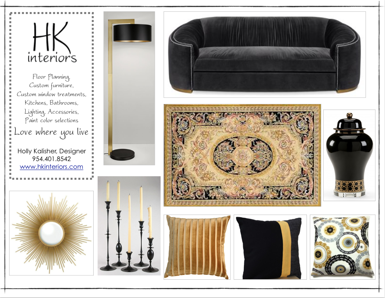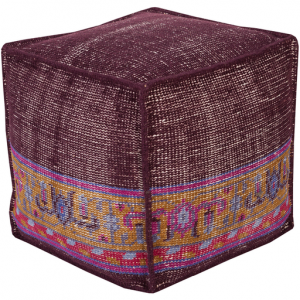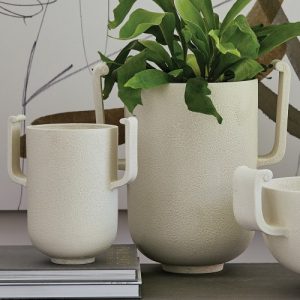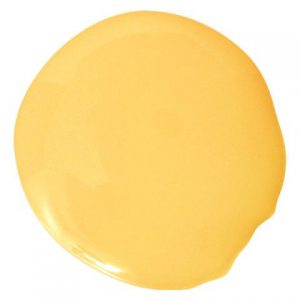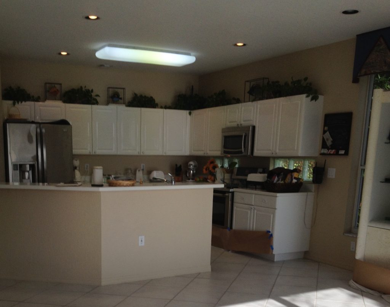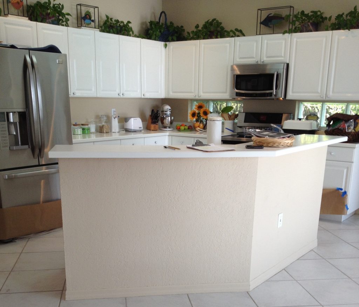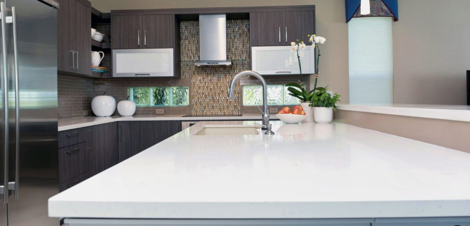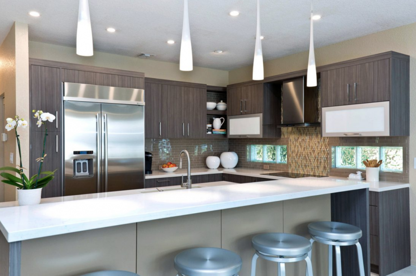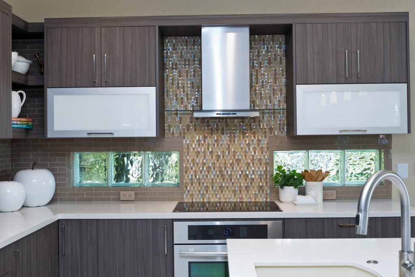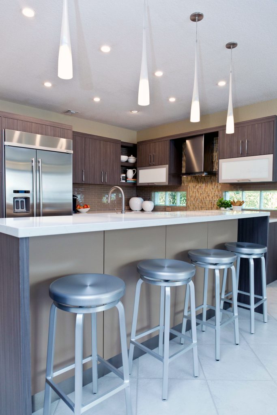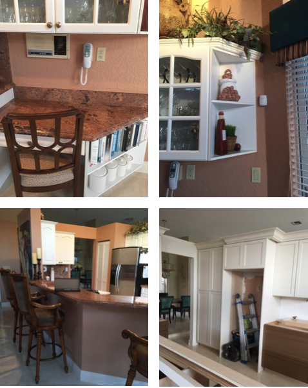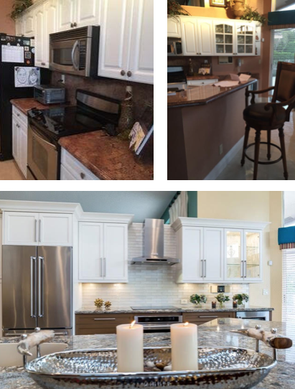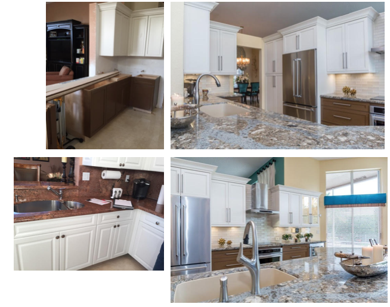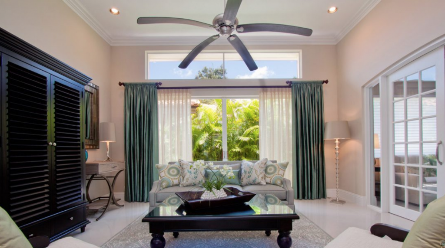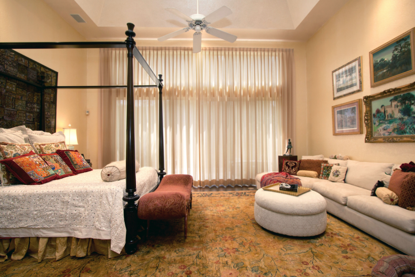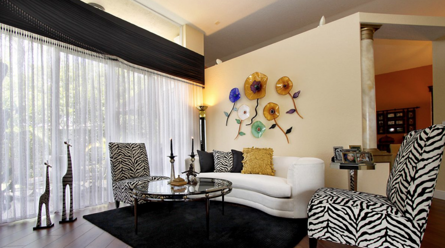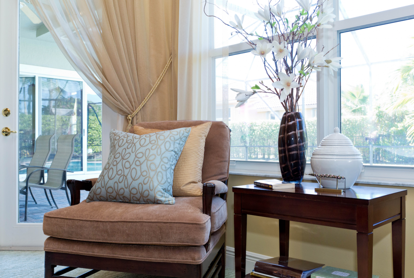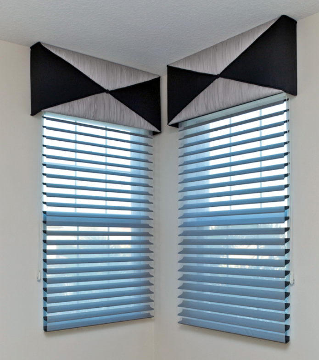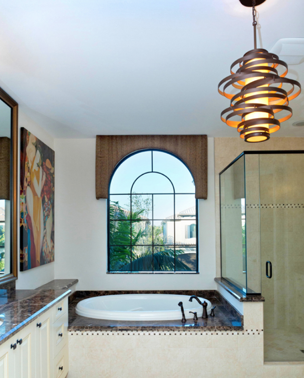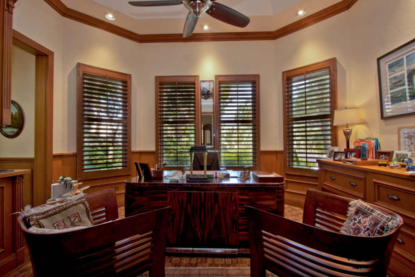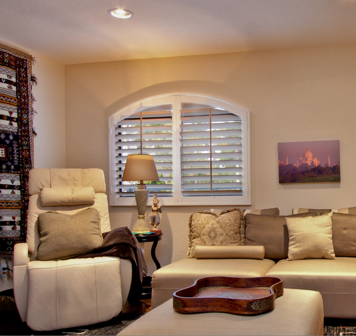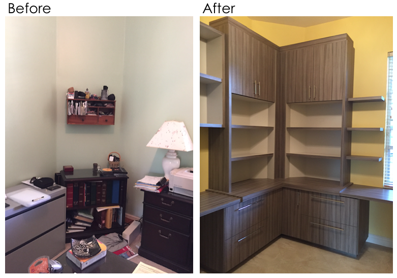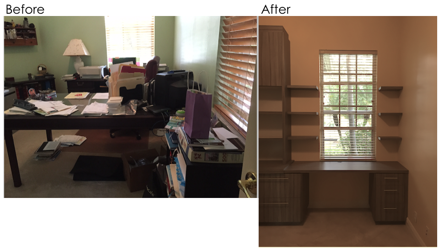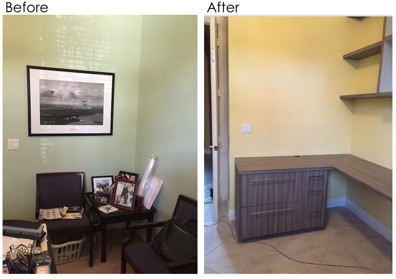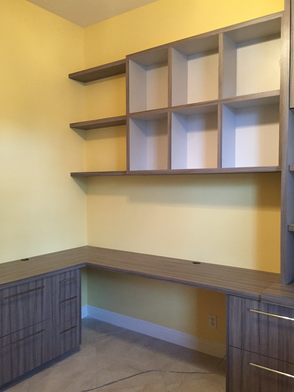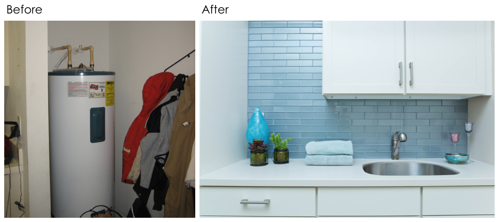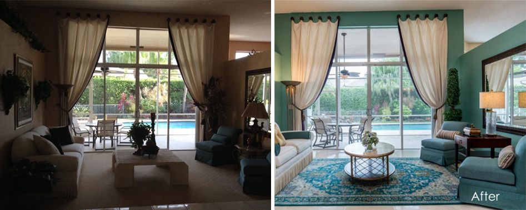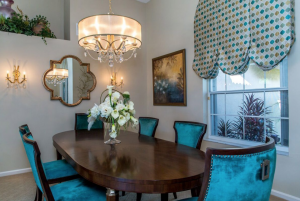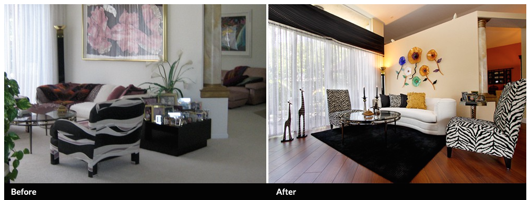5 Ways Hiring an Interior Designer Can Save You Money
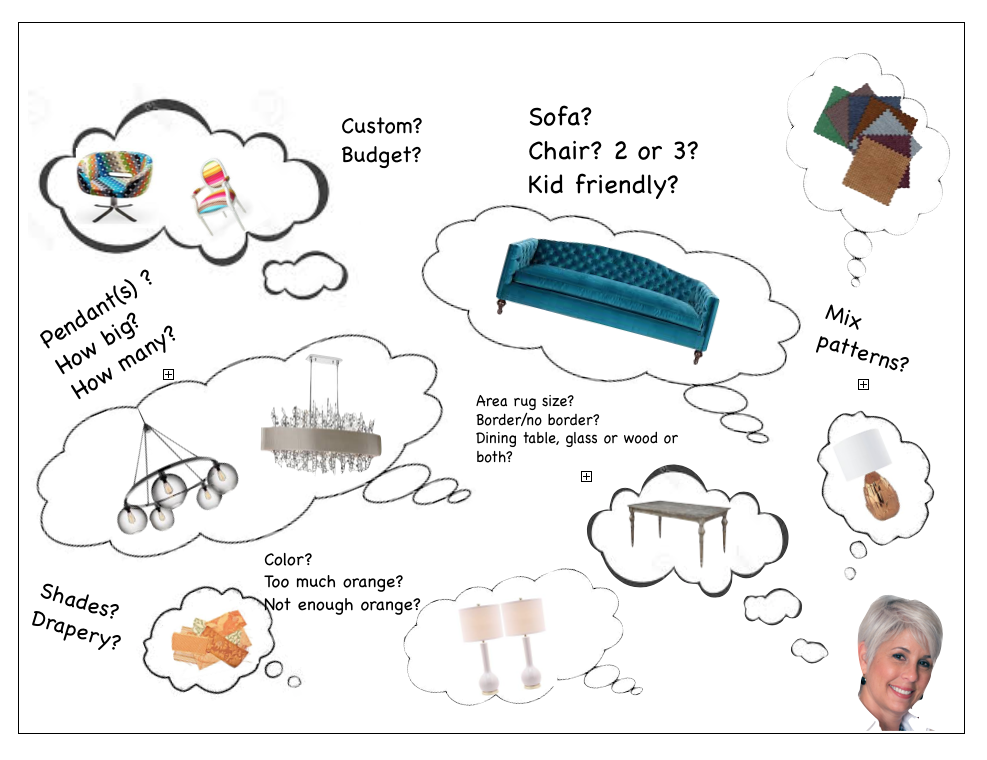
Most people automatically think that hiring an interior designer is expensive. They will have to spend extra money to have someone do something they can do themselves. Nothing can be farther from the truth. Professional interior design can actually save you quite a bit of time and money that you did not expect.
Today, cost-conscious homeowners turn to professional interior designers to create the home of their dreams – for less money. What you pay in fees often comes out to far less than you would have spent on costly design mistakes.
Are you ready to learn the 5 ways hiring an interior designer can save you money?
If so, check out the list below:
- Interior designers can prevent you from making costly mistakes
- An interior designer can save you time and money
- Access to trade only discounts
- Knowing when to spend money on quality for durability
- Planning for the future
Interior Designers Can Prevent Costly Mistakes
How often have you gone shopping and come home with an impulse buy? When looking for furnishings or accent pieces for their homes, consumers often buy what they like. Until they get something home, they have no idea how it will look in the room. If your new sofa looks great, but now everything else doesn’t match, you could be spending well more than you bargained for when you started your remodel.
Hiring an interior designer before you start buying is a smarter move. After listening attentively to your wants, likes, and dislikes, the designer can determine where your money can be best spent. Careful planning of the room can avoid costly mistakes.
Hiring an Interior Designer Can Save You Time and Money
Yes, you can spend hours, days, or even weeks searching online for that perfect vase or rug or end table. Or, you can let your interior designer free up your time by researching what you want.
Hiring an interior designer means that someone else, with extensive knowledge of where to look, is doing the legwork. Designers know to check measurements, lead time, quality, pricing, and durability. Their knowledge translates into significant savings for the consumer.
Interior Designers Often Have Access to Trade-Only Discounts and to Trade-Only Showrooms
Some manufacturers offer direct discounts to interior designers. That incentive saves the consumer money on any purchases with that company. Trade discounts can add up to a nominal discount or wholesale pricing.
By hiring an interior designer, you may save a significant amount of money on that designer furniture you thought was out of your price range.
Interior Designers Know When to Spend a Little Bit Extra on Quality
You may not want to spend that extra $500 on a higher-quality sofa right now, but if it outlasts the cheaper one by ten years, the purchase may be worth it. Interior designers know that quality craftsmanship stands the test of time. Your interior designer will help you determine when and how to spend more to save in the long run.
There are pieces of furniture, art, etc. that are worth splurging on, and other areas where you are better off saving money. Will your room look better with new flooring or wallpaper? Should you spend more on window treatments or furniture for the biggest impact? These are questions that can be best answered by hiring an interior designer.
Interior Designers Know How to Plan for the Future During a Remodel
Your life is ever-changing, and your home should reflect that fact. No, that does not mean going out and buying new furniture every few years. It is about adjusting your home to changes in your lifestyle.
For example, a family with young children will want to invest in furnishings that will grow and change as the children age. When you hire an interior designer, she or he will consider that in any remodel or design.
Another example is keeping in mind market value, and how a particular remodel will hold up in future sales. Even though you may not be planning to move at this time, a good interior designer knows that everything can change overnight. Incorporating concepts and ideas that will add to a home’s market value is an excellent way an interior designer can save you money.
To discover 8 ways to afford an interior designer, click here.
Are you ready to save money on your next remodel? If so, contact HK Interiors to discover how our interior design services can help you create magic in your home or office. Call 954-401-8542 today for all your interior design needs.

